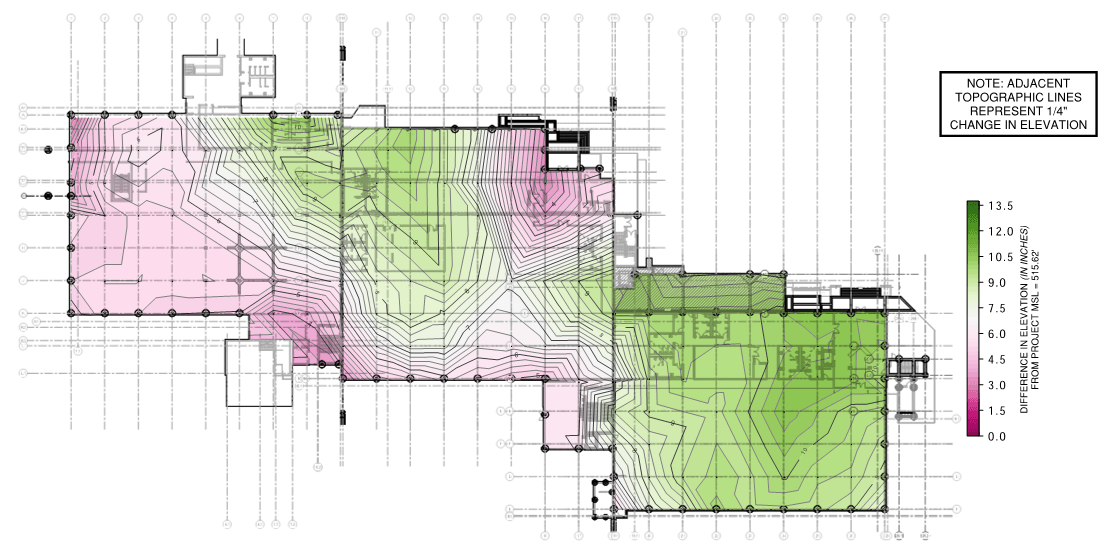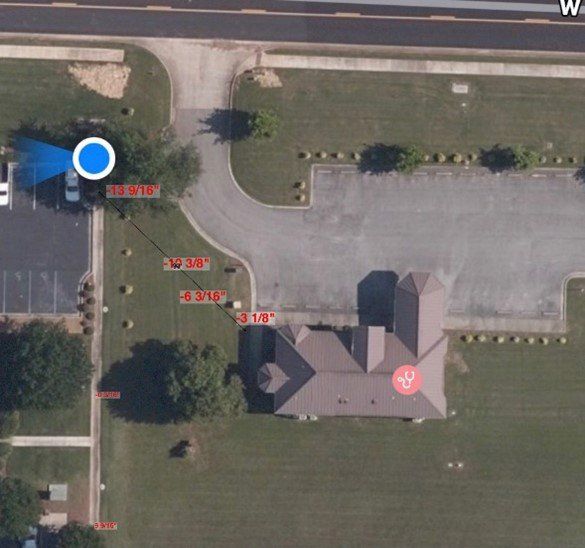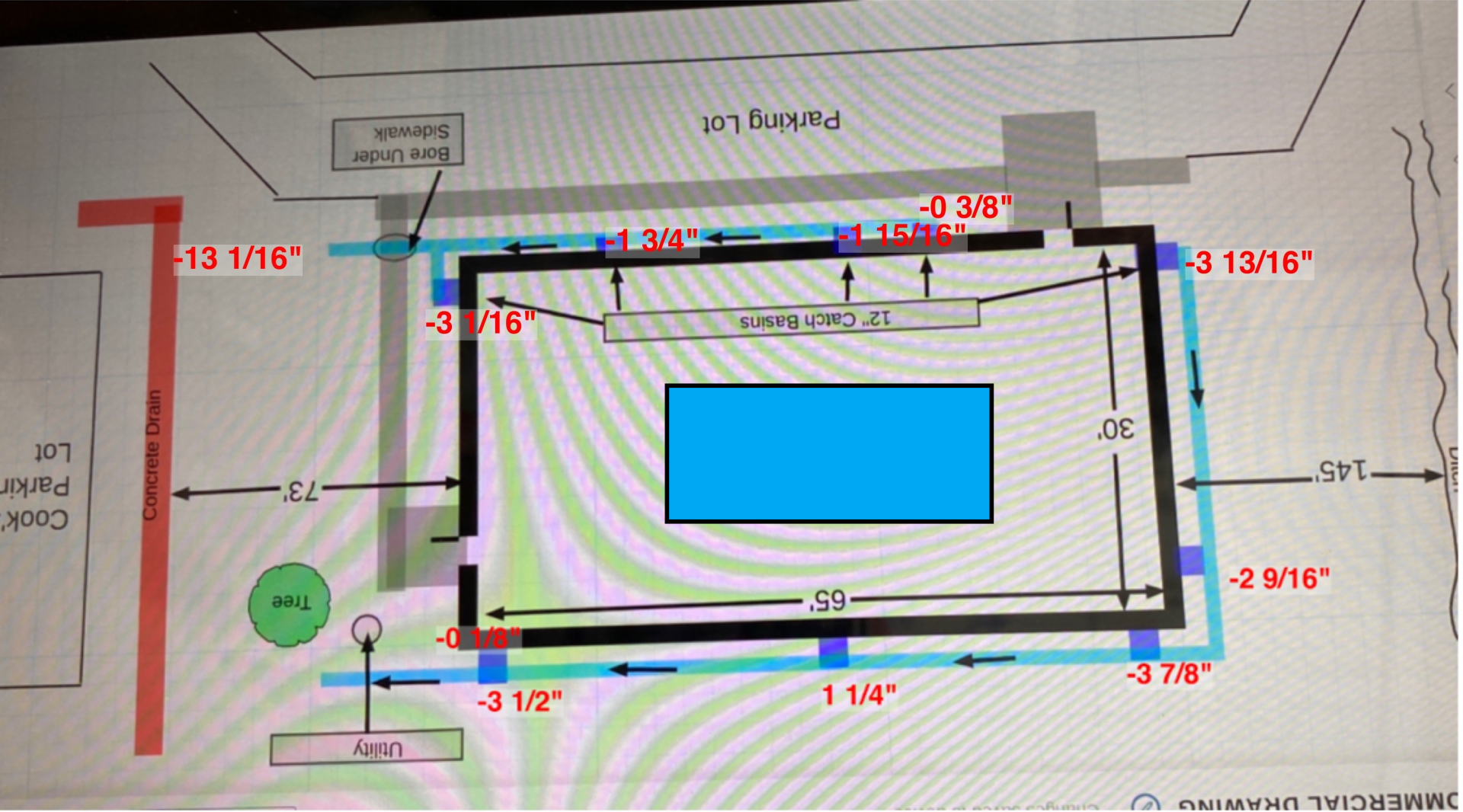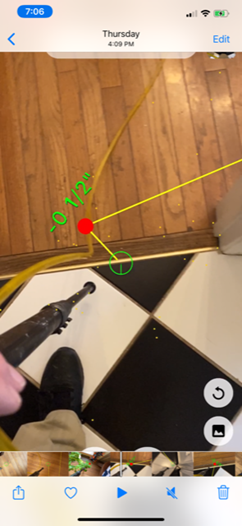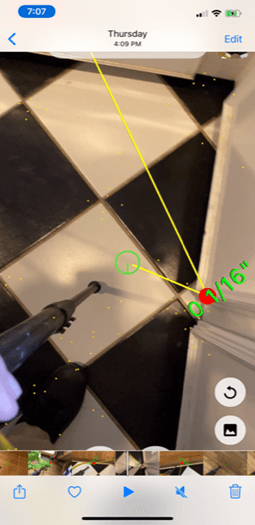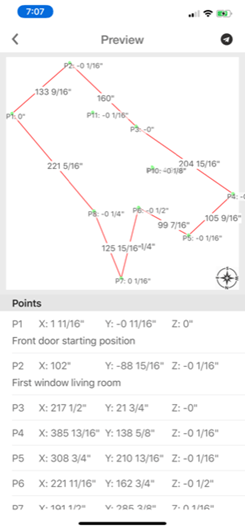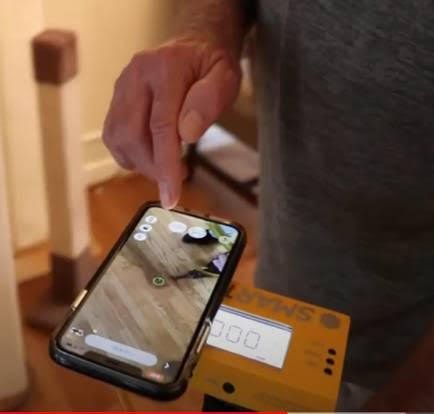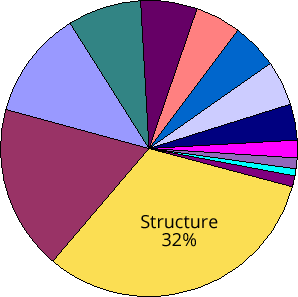GAME CHANGING INNOVATION IN ELEVATION SURVEYS FOR HOME & STRUCTURE INSPECTION AND FOUNDATION REPAIR - SMART LEVEL TRUE 3D MAPPING IN REAL TIME!
SMART LEVEL IMAGE MAPPING ADDS READINGS DIRECTLY INTO YOUR PHOTO OR PDF
SMART LEVEL 3D TERRAIN MAPPING TECHNOLOGY GIVES YOU THE ADVANTAGE
The images and comments below are saved in your app as you record the data in real time. This data can then be emailed direct from the job site or uploaded directly into CAD. (Cad not included)
Here is a 4 minute video recording of the 3D Map below. This entire 3D Map took 4 minutes to plot.
This is a video of Mike making the plot.
WHAT'S MORE IMPORTANT THAN A SOLID LEVEL FOUNDATION? SMART LEVEL! AN ESSENTIAL TOOL FOR ALL PROFESSIONAL HOME INSPECTORS SINCE 1996
33% or 1/3 of all claims brought against Home Inspectors are Structure related
HAVE THE NUMERICAL DATA TO BACK UP YOUR REPORT!
Data Furnished by: FREA 800-273-8026
5 REASONS EVERY TOP HOME INSPECTOR PROVIDES ELEVATION SURVEYS
- INCREASE YOUR FEE an additional $100 to $200 – Elevation Surveys are profitable.
- PROTECTS YOU as a home inspector – 33%, or 1/3 of all claims against inspectors are structure related. Elevation Surveys help protect Inspectors!
- ADDS CREDIBILITY to your report – Repeatable numerical data is rock solid in disputes.
- SETS YOU APART - USP - Unique Selling Point your competition does not have! Make the other guy the one who can’t do the whole job.
- FUTURE INSPECTIONS - If any questions arise about future settling and stability perform another elevation survey for another inspection fee.
SLOPE GUIDELINE
How much slope/deflection is acceptable?
I first introduced my level to the manufactured housing industry. My home state of Kentucky was my first contact with state inspectors that actually checked for slope and had established that 1” variation was the acceptable margin of slope for that industry, in that state. This is 1” difference from the highest to the lowest point in the home. This was regardless of the length of the home.
In dealing with the other various industries the level has brought me in contact with this 1” standard is very tough to meet. What is much more reasonable would be a 2” variation from the highest to lowest reading, maximum variation over the entire house, with no more than ½ inch pitch per 10 foot span.
Now this does not mean that an 80 year old farm house that has settled to 3” should be torn down. However it should be noted that there is more than normal or unusual slope present, and this may impact the selling price of the home slightly. On the other hand, in a new 1.5 million dollar home, 2” variation would significantly affect the selling price if I were the buyer. First, if the floor or foundation is off 2”, everything sitting on top of that base structure is either off 2”, or has been modified to allow for this sloppy construction, (and I would consider this sloppy construction). If the contractor didn’t pay enough attention to detail to get closer to level with the very foundation, what else did he pass off as “good enough”?
As for someone using my level to perform home inspections, my advice would be to simply point out the variations, and be very careful about offering an opinion. If you do give your opinion be very sure to justify this as “just my opinion”. (Webster’s dictionary, opinion: a belief stronger than impression and less strong than positive knowledge.) Make sure your client understands the $100 to $200 dollar fee you charge for an elevation plot of the home is not paying for an expert engineering evaluation that will stand up in court. Your job is to simply advise the client of any elevation variations, and if a problem is indicated, there are engineers that provide expert testimony for a much greater price. It is up to your client to decide if further investigation is necessary.
So to recap, 1" or less is very sound, 1½" is pushing it a little, and at 2”, or more than ½" per 10' span, I would document the elevation differences in my report, along with a notation that the client was advised accordingly.
1. At the time of this writing there are no solid guidelines for acceptable and unacceptable slope specified by federal or state regulations for existing structures.
2. An elevation survey is only one of several indications that structure or foundation problems exist.
3. In most cases the inspector has no prior data to establish a benchmark or reference elevation.
4. In some locations including Louisiana and older New England homes much larger deviation is the norm.
"Picked up a SmartLeveler from AM Leonard in Piqua, OH. I can use to develop 3D terrain very, very quickly in SketchUp.
Downloaded the app, updated firmware, watched a few YouTube videos and started playing around.
Super excited to have this tool.
This took 30 mins start to finish. Amazing!"
Marshall Gipe
"It has saved us so much time on site with grading our patios. I love the simplicity of the basic functions which makes it easy for any of my guys to do grading.
I haven't had a chance to use the beta app yet but I am hoping to try it out very soon.
Thanks for making life easier!"
Keith
All Rights Reserved Smart Level | Website Design by Dexter Digital

